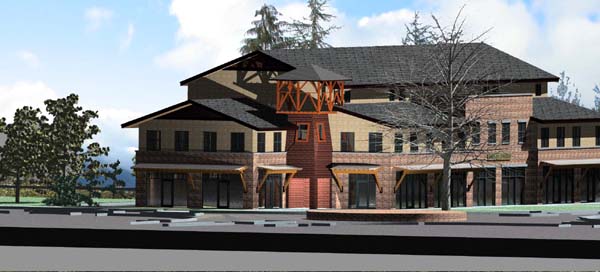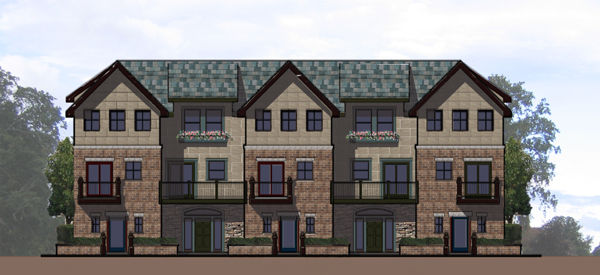 |
||||||
| home l contact us l interiors & color | ||||||
|
Mixed Use Buildings - Bainbridge, Wa. (view next project)
|
Commercial Residential |
|||||
|
The preliminary design for this mixed-use project was developed for a commercial lot in Bainbridge Island, Washington. The project consists of a corner building with retail on the ground floor, offices on the second floor and luxury condominiums on the top floor. The site also houses a gated condominium community. |
||||||
Copyright 2009 LaMont Design, Inc.

%20copy.jpg)

%20copy.jpg)